
Saffre Frères site in Oudenaarde
The site was formerly an old textile industry dated in the 19th C. Situated in the heart of Oudenaarde city in the east part of Flemish region, the abandoned site is reconverted into housing area equipped with small scale non residential functions and a small park. A livable housing area which is integrated with the existing neighborhood, free from car traffic and giving maximum attention to the safety of soft mobility users. The valuable historic elements of the factory are preserved and converted to accommodate new functions, while a new readable and intimate tissue structures are introduced in the site through the composition of the built and open areas.
role: masterplan and landscape concept designer
for: Architecten Achtergael
in collaboration with: Omgeving (landscape architect)
procedure: assignment from Re-vive Belgium
status: in construction
period: 2015-present
https://achtergael.be/nl/projecten/saffre-freres-oudenaarde/
https://www.saffrou.be/actua
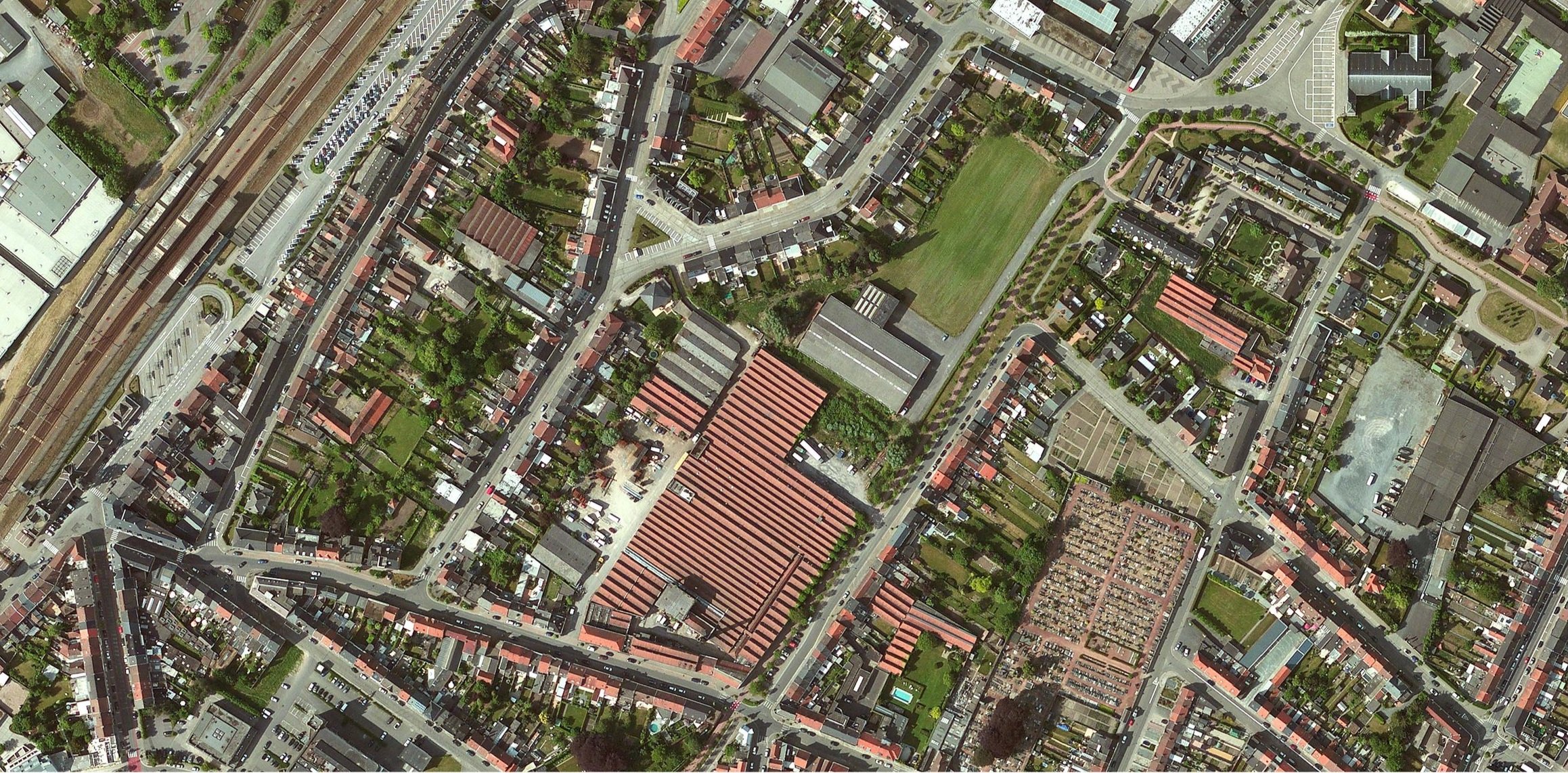
aerial photo of the site (source: www.geopunt.be)
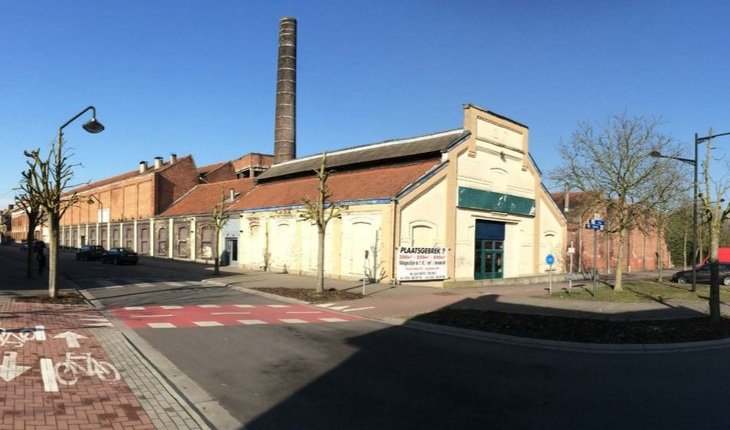
street view to the site

preserved and converted old water tower

partial adaptive re-use of the old sheds
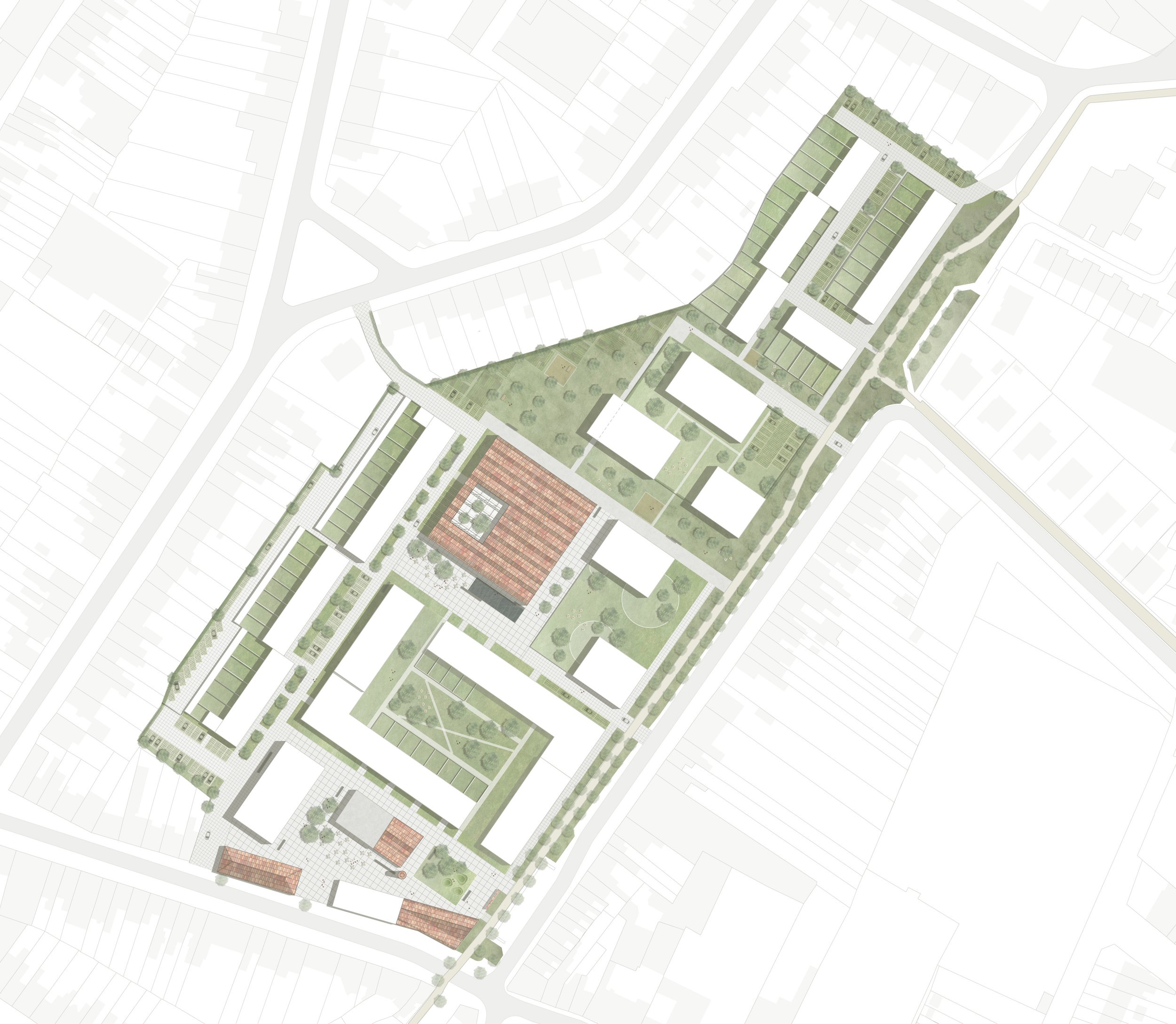
final masterplan design for the site

volumetric study for the old industrial central hal

main square of the site with view to the heritage water tower building (3D render © Joris Bourgeoisn, Revive)
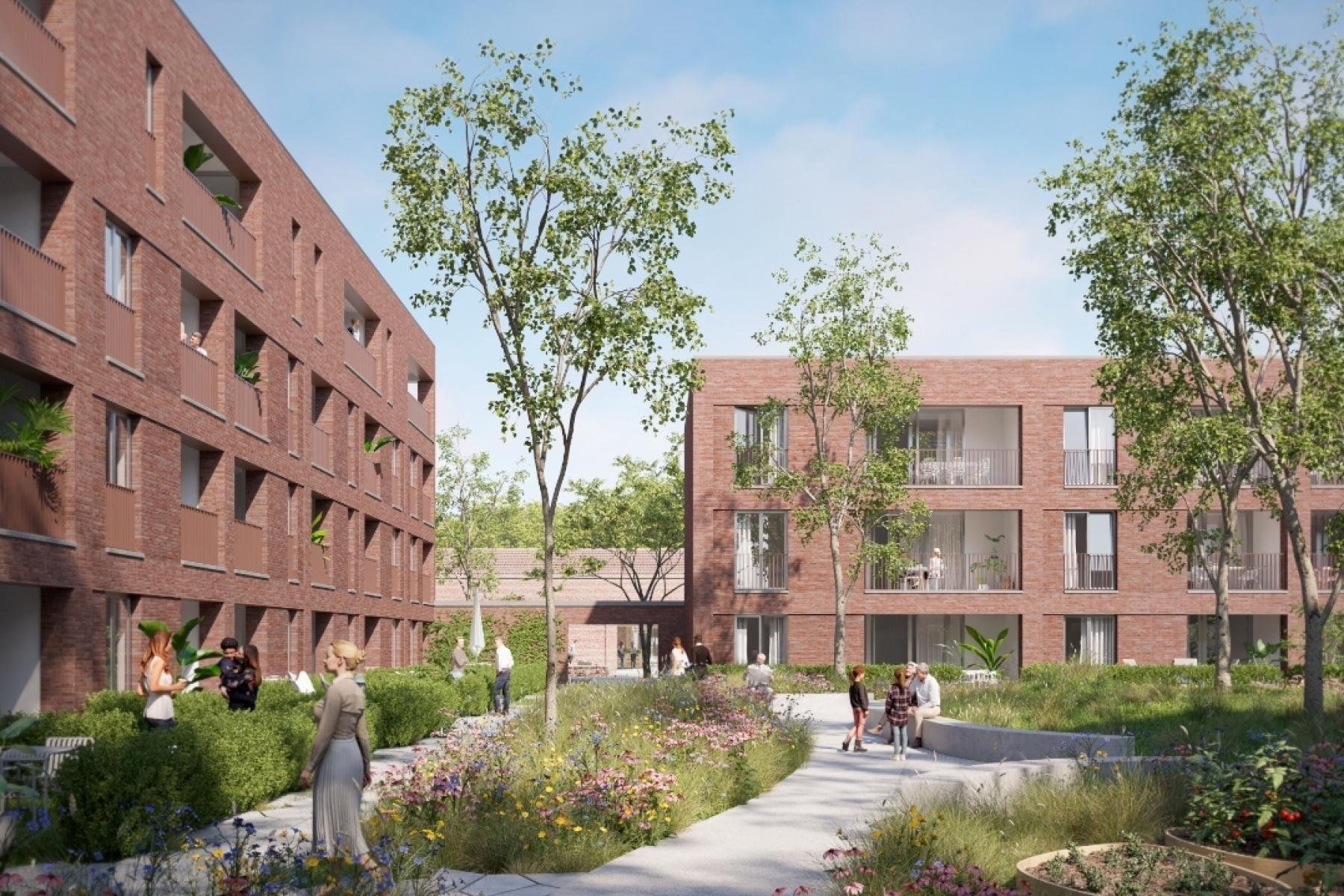
Internal courtyard inside the apartment block (3D render © Joris Bourgeois, Revive)

volumetry section study of the main square

Main bike path of Oudenaarde next to the site border and view to the woonerf and the rowhouses (3D render © Joris Bourgeois, Revive)

woonerf and pedestrian only street between rowhouses and the apartment block (3D render © Joris Bourgeois, Revive)


old factory remains © author
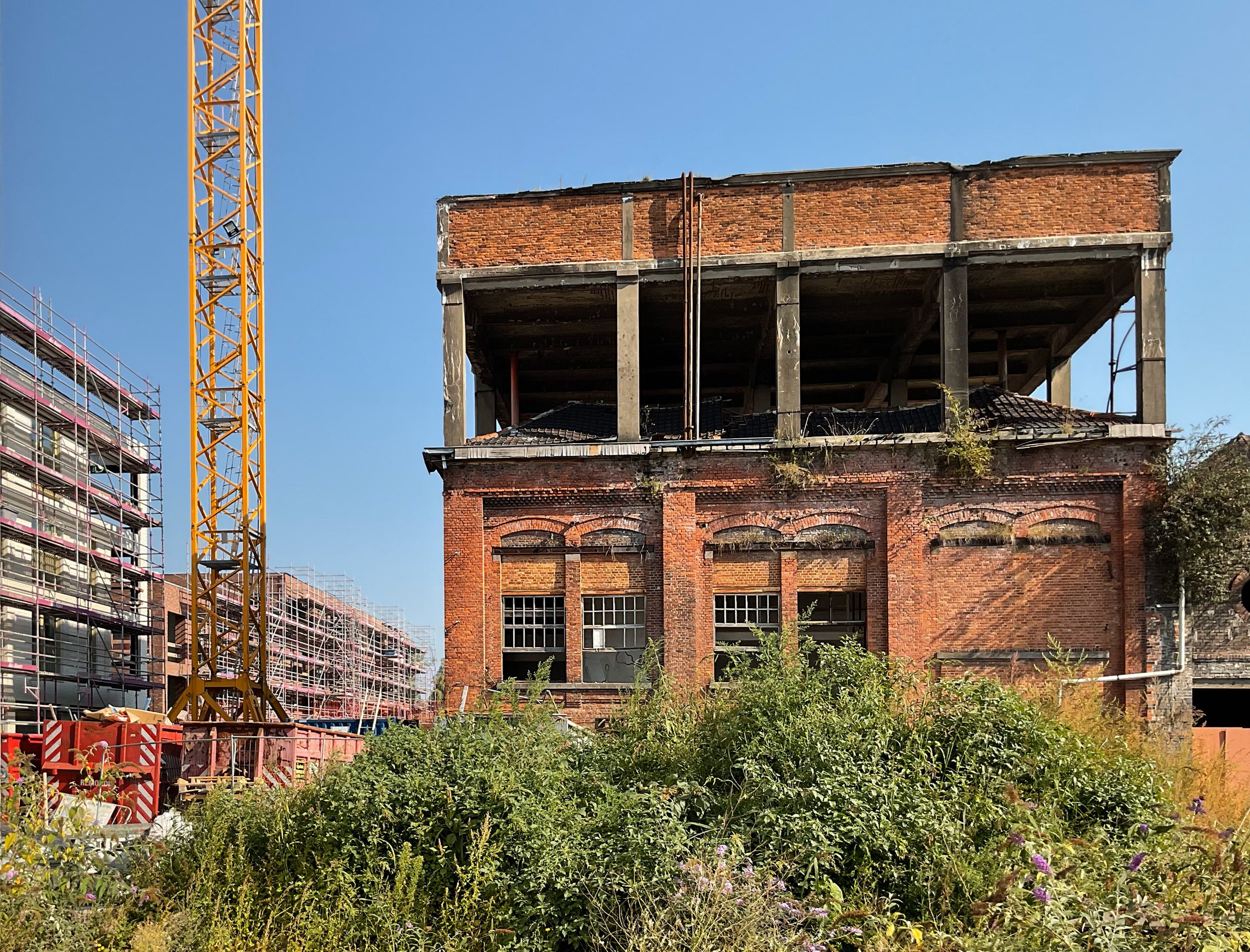
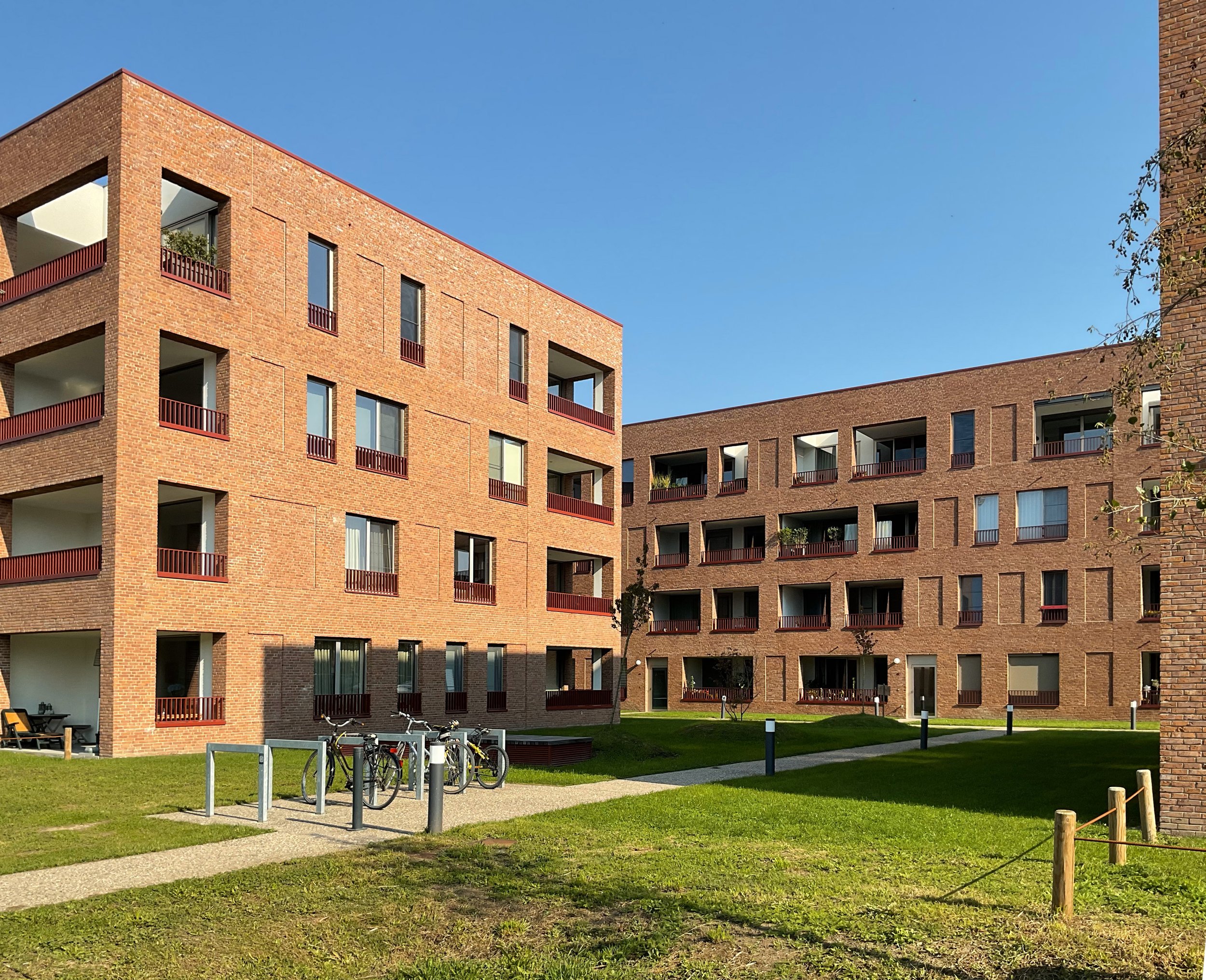
apartment blocks © author

rowhouses and bike path © author

rowhouses © author


brick details townhouse © author